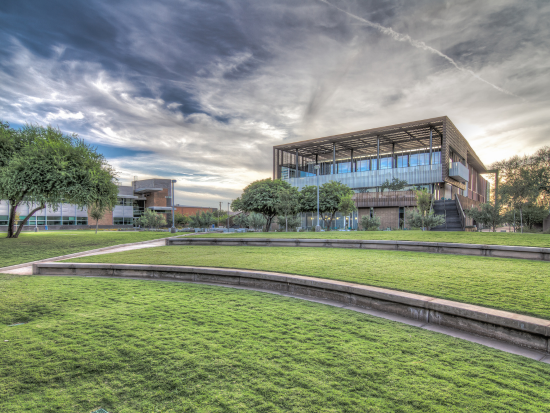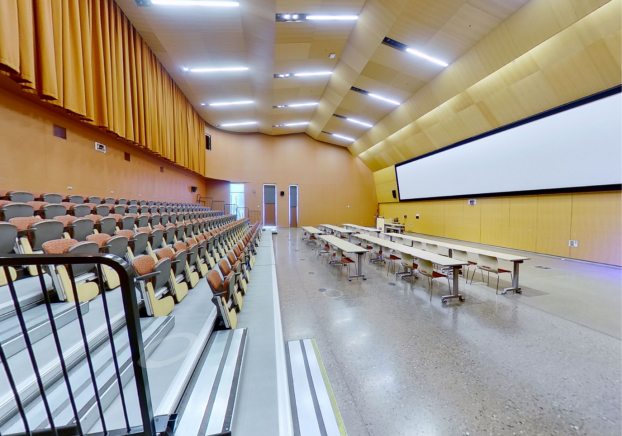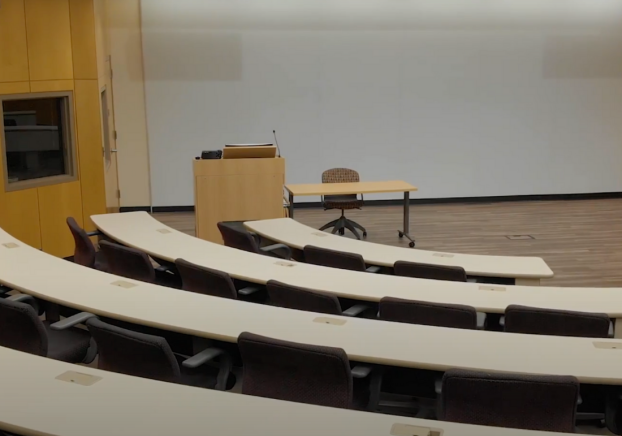Requirements and Guidelines
Certificate of Liability Insurance Required
Vendors/contractors doing business with the Maricopa County Community College District (MCCCD) are required to provide a certificate of insurance.
The certificate must contain the following:
- MCCCD named as certificate holder:
Maricopa County Community College District
2411 W. 14th Street
Tempe, AZ 85281
ATTN: Risk Management - MCCCD named as an additional insured:
Maricopa County Community College District, its agents, officers, officials, employees, and volunteers are hereby named as additional insured as their interests may appear. - 30-day cancellation notice
The certificate must also include, at a minimum, the following insurance coverage:
- General Liability (GL) = $1,000,000
- Automobile Liability (AL) = $1,000,000
- Workers' Compensation (WC) = statutory limits
Certain employers may be exempt from Workers' Compensation. If so, a letter attesting to the exemption must accompany the certificate.
Other types of coverage and limits may be required, depending upon the exposures. You can check the MCCCD FAQ's about the types of coverage needed; and the Minimum Limits Guidelines (pdf) for the exposure level of various jobs and the District's insurance requirements for them.
For questions about the facility rental process or to schedule a facility tour, call (602) 286-8051.
- Room rental rates
- No non-profit discounts.
- Rental rates vary based on the size and type of facility.
- Facilities used on a Saturday/Sunday will be charged for maintenance and security separately.
- IT Support
- If software needs to be downloaded on GWCC computers, the company must contact GateWay IT Support at (602) 286-8411; renter will be invoiced for the service.
- Facility used on a Saturday/Sunday will be charged for IT support separately.
- Facility Use Agreement
- A Facility Use Agreement must be reviewed by the user and must be signed. Once the user has signed the agreement they are accepting MCCCD terms and conditions.
- The Facility Use Agreement will be forwarded to the Vice President of Administrative Services for signature.
- Catering
- If snacks are to be provided at the function, the snacks must be pre-packaged.
- If an outside catering company is going to be used, a food handler's card must be provided before any catering occurs.
Outdoor Venues
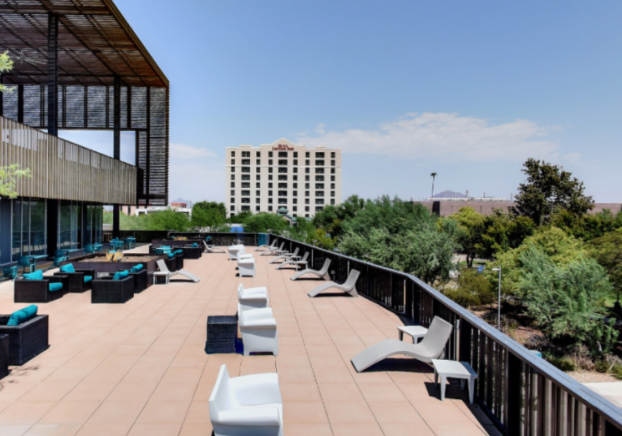
Garden Patio (IE 2000)
Capacity: Up to 269
- 4,037 sq ft
- Patio won't be open to public
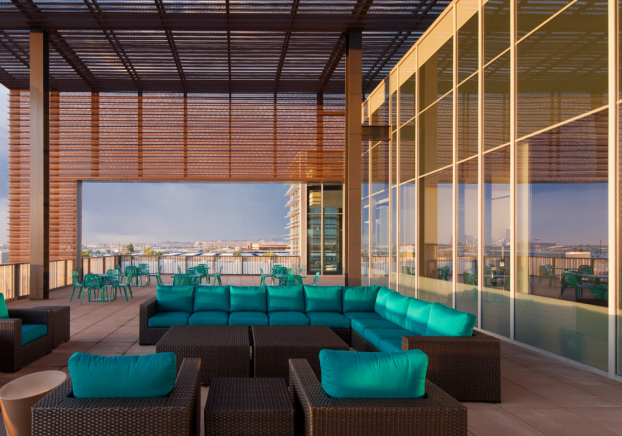
Rooftop Patio (IE 3000)
Capacity: Up to 297
- 4,498 sq ft
- Patio won't be open to public
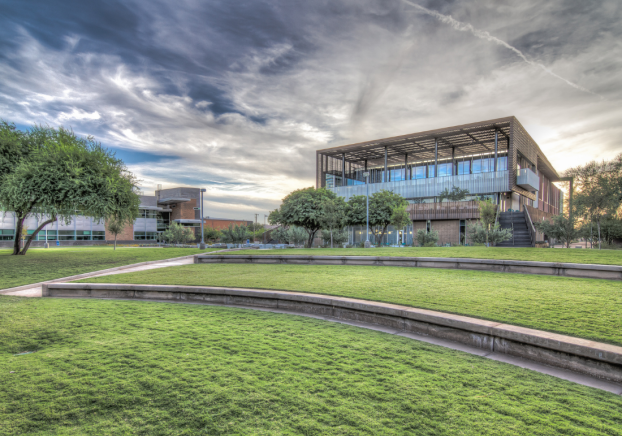
Outdoor Amphitheater
Capacity: Up to 200
- Grassy space with permanent stage
- Tents, tables, and chairs can be brought in by the client
- Lighting to be brought in by the client for evening events
Conference Rooms
Large Conference Room (MA1100)
Capacity: 70
- 2,120 sq ft
- 40 ft wide x 53 ft long
- Live video streaming/capturing enabled
Small Conference Room (SO1330)
Capacity: 70
- 1,418 sq ft
- 48 ft wide x 31 ft long
- Live video streaming/capturing enabled
Lecture Classroom
Capacity:15-60
- Live video streaming/capturing enabled in selected classrooms
Central City Community Room
Capacity: 100-300
- (B401/B402/B403)
